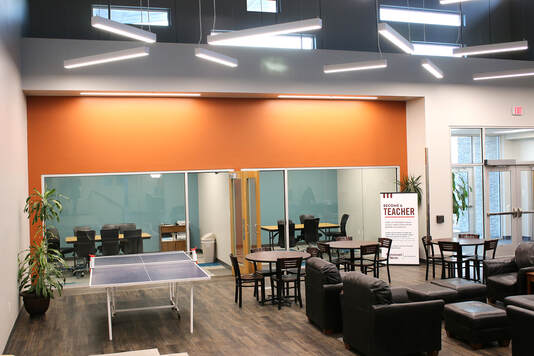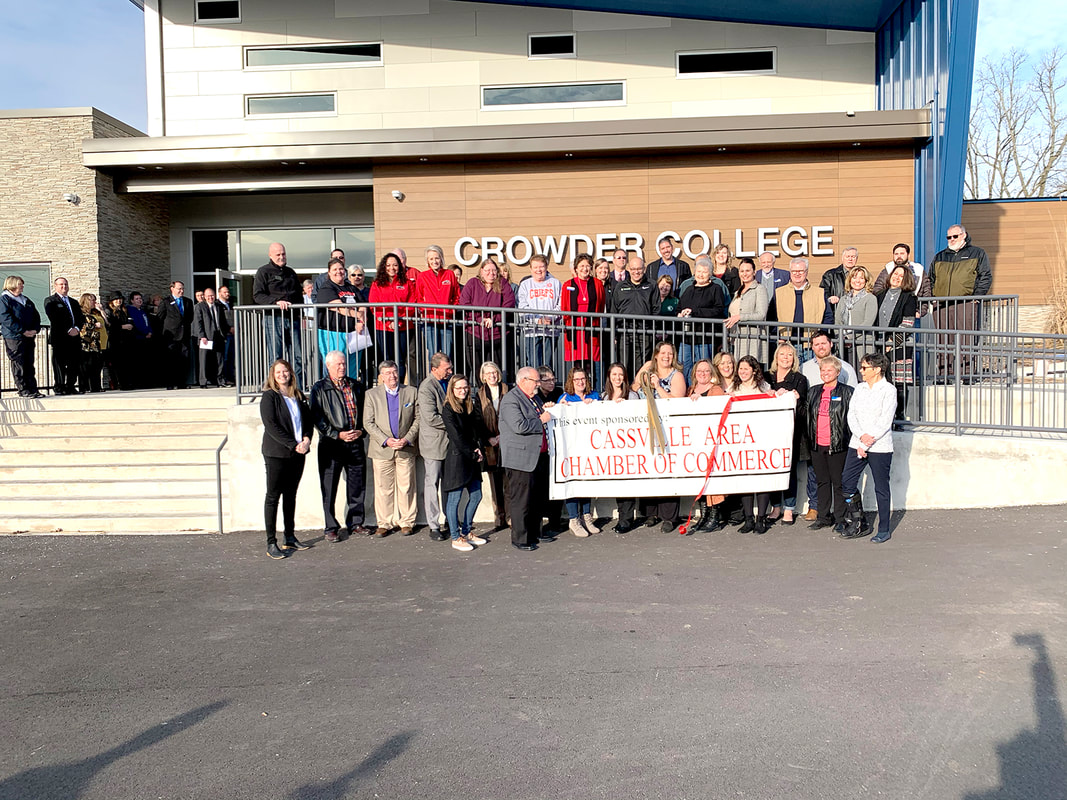Crowder College celebrates completion of $2.2 million addition
 Pictured above is the student lounge area at Crowder College in Cassville and private study rooms in the back.
Pictured above is the student lounge area at Crowder College in Cassville and private study rooms in the back.
February 12, 2020
Charlea Estes-Jones
In just under a year, the entire face of Crowder College in Cassville is changed for the better. The local community college officially unveiled its new $2.2 million addition which added functional space, a bigger bookstore, more study spaces, bigger classrooms and more. Crowder celebrated the occasion by hosting a Cassville Area Chamber of Commerce First Friday Coffee and ribbon cutting on Friday, February 7.
Cassville Crowder College director Angela Seymour said the change is huge for the students and faculty alike. "I walk in, and I'm just in awe. It's just beautiful. The old building completely changed on the inside. You can't even picture it anymore. It's amazing and really changed the look and feel of everything," she said.
The addition was on the entrance of the college built out into what was parking lot and added approximately 5,000 square feet to the administrative building. The new addition connects the second building so there will be one central entrance to administration offices and classrooms. It also adds a new campus bookstore, new classroom space and study areas. The new front gives the campus a face lift.
During the First Friday Coffee and ribbon cutting, students, community members, representatives of the architectural team and construction team attended along with representatives from both Missouri State University and Drury University, two four-year universities who offer degree tracts through Crowder, celebrated the official completion of the project. The lobby was packed to standing-room only.
Seymour said the turn out was a welcome surprise. She said, "I thought it was fantastic. It was a tremendous turn out and amazing support from the community."
For the most part, the renovation is complete. Seymour said the classrooms are complete and already utilized, and the nursing skills labs have equipment in the them with teachers changing up the layout and determining the best way to utilize their new space. The bookstore, which is a brand new addition, is 90 percent functional and now offers students food and beverage options on campus if they don't want to leave.
Seymour said, "We have three times the space in the new bookstore. Now, we can offer food and fountain pop and sandwiches that we are still getting in. We have refrigerators for sandwiches and iced tea and all of those more healthy foods that students can grab between classes. They don't have to leave if they want to stay and study but also eat."
While the school had a book store, it didn't have food and beverage options. She added, "The convenience store section is all new. We didn't have that before."
So far, the feedback on the project is overwhelmingly positive. She said, "They've been very excited. They love the space. It looks beautiful, and the study rooms get used a lot. I was surprised. At first, I don't think students knew they were study rooms, so we put notes on the walls."
Once students learned the new study rooms included glass that doubles as a white board and gives them quiet space to study, the space has been utilized consistently. Seymour said, "It's nice to see students using them. Tutoring happens a lot in there. Then, students in the lounge can hang out and play pool. I was surprised to see how often the study tables down the hallway. There will be a group of students at every single table. It's great to give them a place to sit, access wifi and study in the rooms. It's been a big change and really nice."
While the college had study areas available before, Seymour said the quiet space is a good atmosphere shift to make those areas more student-friendly.
The design team was from Paragon Architecture and the construction team was R. E. Smith. Seymour said there were challenges to do such a large-scale project on a building that would continue to be used throughout the construction phase, but the team was very helpful. She said, "I was so happy with the architectural team and the contractors. They were fantastic. They communicated really well and made sure we were meeting all the needs of what we needed but also keep things under budget as much as possible and really build things with student-use and staff-use in mind. They aren't used to having to work in a space that is occupied, and safety was the first priority.
"It was a little rough on everyone with the dust and noise, but we kept thinking it would be amazing when it's done, and it's surpassed everything."
Even smaller aspects of the project seem to have a big impact, like the fact that students no longer have to go outside to change classes. When the weather is bad, that's been a big improvement for student satisfaction, according to Seymour.
They only remaining elements of the project are some technology installations, which will take place over the spring break. Seymour said they are utilizing some temporary equipment in the meantime.
Charlea Estes-Jones
In just under a year, the entire face of Crowder College in Cassville is changed for the better. The local community college officially unveiled its new $2.2 million addition which added functional space, a bigger bookstore, more study spaces, bigger classrooms and more. Crowder celebrated the occasion by hosting a Cassville Area Chamber of Commerce First Friday Coffee and ribbon cutting on Friday, February 7.
Cassville Crowder College director Angela Seymour said the change is huge for the students and faculty alike. "I walk in, and I'm just in awe. It's just beautiful. The old building completely changed on the inside. You can't even picture it anymore. It's amazing and really changed the look and feel of everything," she said.
The addition was on the entrance of the college built out into what was parking lot and added approximately 5,000 square feet to the administrative building. The new addition connects the second building so there will be one central entrance to administration offices and classrooms. It also adds a new campus bookstore, new classroom space and study areas. The new front gives the campus a face lift.
During the First Friday Coffee and ribbon cutting, students, community members, representatives of the architectural team and construction team attended along with representatives from both Missouri State University and Drury University, two four-year universities who offer degree tracts through Crowder, celebrated the official completion of the project. The lobby was packed to standing-room only.
Seymour said the turn out was a welcome surprise. She said, "I thought it was fantastic. It was a tremendous turn out and amazing support from the community."
For the most part, the renovation is complete. Seymour said the classrooms are complete and already utilized, and the nursing skills labs have equipment in the them with teachers changing up the layout and determining the best way to utilize their new space. The bookstore, which is a brand new addition, is 90 percent functional and now offers students food and beverage options on campus if they don't want to leave.
Seymour said, "We have three times the space in the new bookstore. Now, we can offer food and fountain pop and sandwiches that we are still getting in. We have refrigerators for sandwiches and iced tea and all of those more healthy foods that students can grab between classes. They don't have to leave if they want to stay and study but also eat."
While the school had a book store, it didn't have food and beverage options. She added, "The convenience store section is all new. We didn't have that before."
So far, the feedback on the project is overwhelmingly positive. She said, "They've been very excited. They love the space. It looks beautiful, and the study rooms get used a lot. I was surprised. At first, I don't think students knew they were study rooms, so we put notes on the walls."
Once students learned the new study rooms included glass that doubles as a white board and gives them quiet space to study, the space has been utilized consistently. Seymour said, "It's nice to see students using them. Tutoring happens a lot in there. Then, students in the lounge can hang out and play pool. I was surprised to see how often the study tables down the hallway. There will be a group of students at every single table. It's great to give them a place to sit, access wifi and study in the rooms. It's been a big change and really nice."
While the college had study areas available before, Seymour said the quiet space is a good atmosphere shift to make those areas more student-friendly.
The design team was from Paragon Architecture and the construction team was R. E. Smith. Seymour said there were challenges to do such a large-scale project on a building that would continue to be used throughout the construction phase, but the team was very helpful. She said, "I was so happy with the architectural team and the contractors. They were fantastic. They communicated really well and made sure we were meeting all the needs of what we needed but also keep things under budget as much as possible and really build things with student-use and staff-use in mind. They aren't used to having to work in a space that is occupied, and safety was the first priority.
"It was a little rough on everyone with the dust and noise, but we kept thinking it would be amazing when it's done, and it's surpassed everything."
Even smaller aspects of the project seem to have a big impact, like the fact that students no longer have to go outside to change classes. When the weather is bad, that's been a big improvement for student satisfaction, according to Seymour.
They only remaining elements of the project are some technology installations, which will take place over the spring break. Seymour said they are utilizing some temporary equipment in the meantime.

